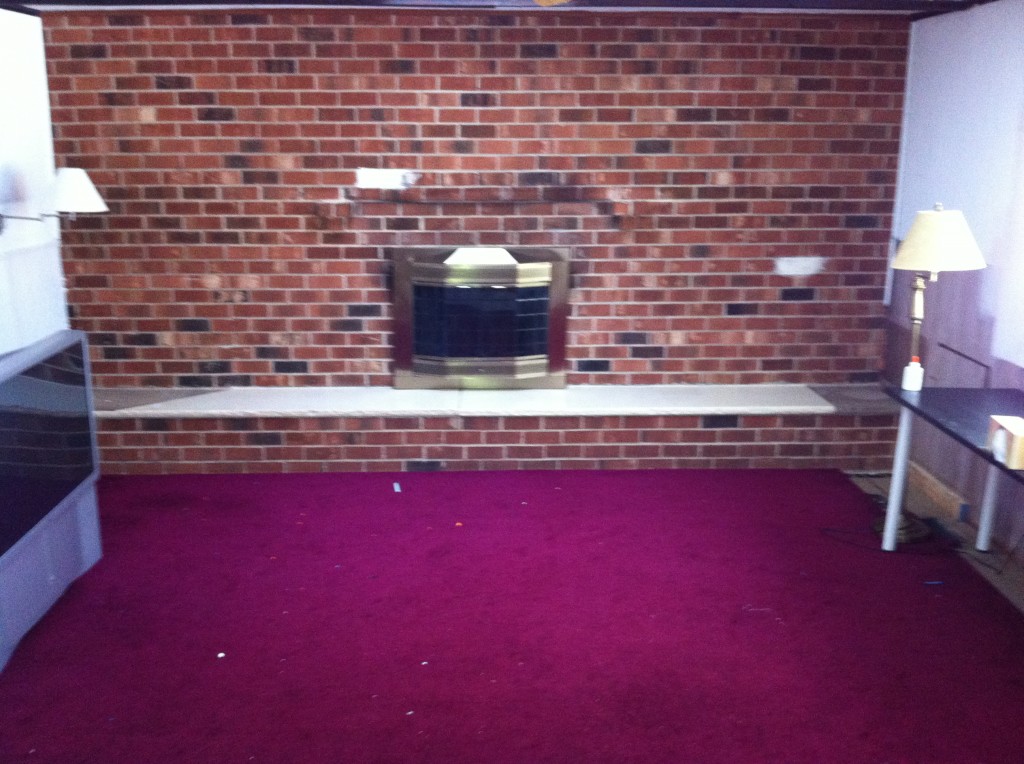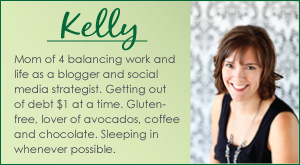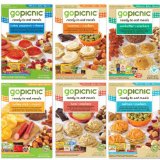As I shared in my super lengthy post about our family room remodel it took a grand total of 9 months (and several thousand words) to share what changes we made.
When I did my big reveal several photos were missing, and so was a big room wide shot. That was intentional since we had temporarily moved another couch into the room and I needed to tidy everything up. ![]()
As a reminder here are the before pics:


Before I share the big room reveal I had to include this gratuitous shot of the step up to our kitchen (ignore the ugly tile) since we built it ourselves! I sanded and stained it, but my Dad did most of the build work. ![]()
The wood is oak, and we chose espresso stain to add some depth and drama to the otherwise very light room.
You can also see a close up of the carpet-a big looped Berber in a stain friendly color with a super duper memory foam pad underneath. It’s so cushy. The tone of the picture makes it look a bit whiter than it is in person, the base color is more of a taupe/light brown with darker threads mixed in.
Here’s the wide angle shot from the kitchen looking down into the family room (minus the mantle-more on that soon!).
Here’s a shot from the back corner of the room. This would have been where the door and built-ins originally were!
I’ll be sharing pics and a how to on our barn beam mantle shortly, as well as some additions I’ve made to the room and a budget breakdown.
For more inspiring photos, check out: The Bonafide Life, Better in Bulk, Shanamama, From Dates to Diapers, Not Your Momblog, The Divine Miss Mommy, Colorado Moms, Rajean Blomquist, Brain Foggles, Lil Kid Things, The Centsible Life, Rachel Ferruci, Resourceful Mommy and Zensible Mama.
Kelly
© 2011, Whalen Media LLC. All rights reserved. To repost or publish, please email Kelly.



























Pingback: Before & After: Family Room — Centsible Life